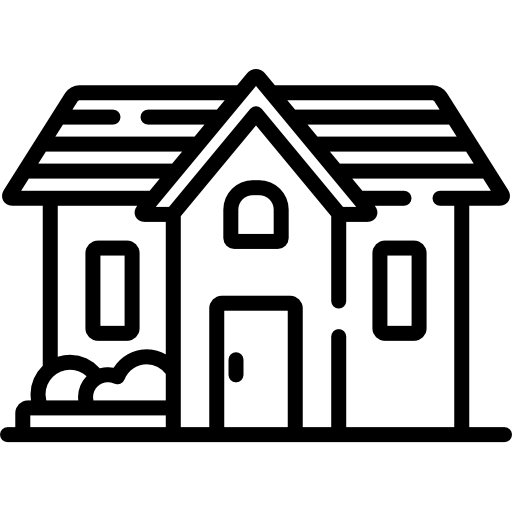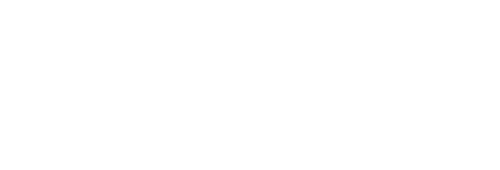🔴 Sold
3 bed | 1.5 bath | 1578 sqft | 0.27 acre lot

Property type

Garage

Year built

Price per sqft
Property Details
Charming 1965 Rambler featuring 3 bedrooms on one level with attached 2 stall garage. Recently refreshed with new paint, new carpet and flooring and lighting, this home offers a modern touch while maintaining its timeless appeal. Nestled in a fantastic neighborhood, it boasts a fenced-in spacious backyard for privacy and outdoor enjoyment. Roof, gutters, gutter-guards, newly laid cement driveway and garage flooring, along with a radon system in 2018-2019. The spacious lower level is ready for you to put your own touch and design in place! This home is inviting and waiting for you to call it Home Sweet Home!
Property Location
Property Features
Bedrooms
Bedrooms: 3
Bathrooms
- Full Bathrooms: 1
- 1/2 Barthrooms: 1
Kitchen and Dining
- Breakfast Area, Kitchen/Dining Room
Appliances
- Dishwasher
- Disposal
- Dryer
- Gas Water Heater
- Microwave
- Range
- Refrigerator
- Washer
- Water Softener Owned
Heating and Cooling
- Cooling Features: Central Air
- Heating: Baseboard, Boiler
Amenities and Community Features
- Ceiling Fan(s)
- Hardwood Floors
- Kitchen Window
- Local Area Network
- Natural Woodwork
- Porch
- Washer/Dryer Hookup
Other Rooms
- Total Rooms: 9
- Living Room, Dining Room, Kitchen, Bedroom 1, Bedroom 2, Bedroom 3, Family Room, Three Season Porch, Work Room
Exterior and Lot Features
- Aluminum Siding, Brick/Stone
- Storage Shed
- Fencing: Full, Wood
Land Info
- Land Lease Amount Frequency: No
- Lot Size Acres: 0.27
- Lot Size Dimensions: 80x121x88x159
- Lot Size Square Feet: 11848.32
Garage and Parking
- Total Rooms: 9
- Living Room, Dining Room, Kitchen, Bedroom 1, Bedroom 2, Bedroom 3, Family Room, Three Season Porch, Work Room
Accessibility Features
Utilities
- Sewer: City Sewer/Connected
- Water Source: City Water/Connected



















