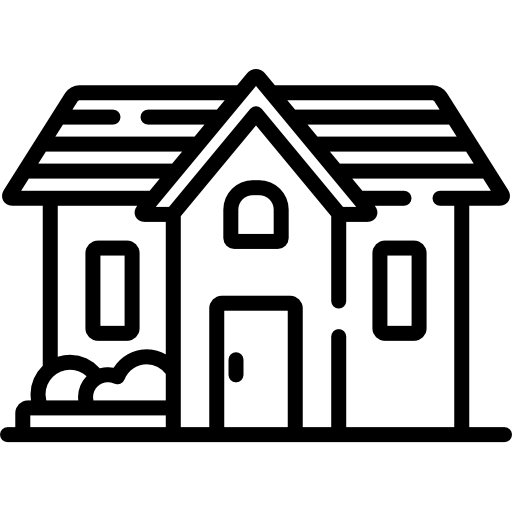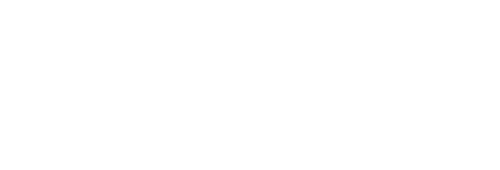🔴 Sold
3 bed | 2 bath | 1,976 sqft | 0.28 acre lot

Property type

Garage

Year built

Price per sqft
Property Details
YOUR HAPPY PLACE! This classic mid-century ranch is a true American original, offering long-term livability with lots of space & loads of style! Cozy, comfy, & reminiscent of simpler times. Pocket door, original hardwood flooring, & oodles of vintage charm. In the cute kitchen, retro styling blends with modern functionality to create a bright, sweetly nostalgic space. Adorable built-in breakfast bar that's perfect for grabbing coffee & snacks. The exposed brick wall & neutral-hued concrete floor brings a NYC loft vibe to the huge 14x42 family room...airy, industrial, & chic! Newer furnace. Attached 2-car garage with parking pad. The backyard is pretty much perfect...a brick BBQ grill, garden shed, & an open invite for socializing. It's fully fenced-in, so it's a dream situation for pets & kids. Coveted corner lot in the sought-after SW part of town. Jefferson Elementary is right across the street. Parks & walking trails are nearby. Dorothy said it best...there's no place like home!
Property Location
Property Features
Bedrooms
- Bedrooms: 3
Bathrooms
- Total Bathrooms: 2
- Full Bathrooms: 1
- 3/4 Bathrooms: 1
Kitchen and Dining
- Dining Room Features: Informal Dining Room, Kitchen/Dining Room
Appliances
- Dishwasher
- Dryer
- Exhaust Fan/Hood
- Gas Water Heater
- Microwave
- Range
- Refrigerator
- Washer
- Water Softener - Owned
Heating and Cooling
- Cooling Features: Central
- Heating Features: Forced Air
- Heating Fuel: Natural Gas
Amenities and Community Features
- Ceiling Fan(s)
- Hardwood Floors
- Main Floor Master Bedroom
- Patio
- Tile Floors
Other Rooms
- Total Rooms: 8
- Basement Features: Concrete Block, Daylight/Lookout Windows, Full, Partial Finished, Storage Space
- Family Room Features: Lower Level
Exterior and Lot Features
- Brick/Stone
- Steel Siding
- Fencing: Chain Link
- Road Frontage Type: City, Curbs, Paved Streets
Land Info
- Land Lease Amount Frequency: No
- Lot Description: Tree Coverage - Light
- Lot Size Acres: 0.28
- Lot Size Dimensions: 85.70 x 140.00
- Lot Size Square Feet: 12197
Garage and Parking
- Total Rooms: 8
- Basement Features: Concrete Block, Daylight/Lookout Windows, Full, Partial Finished, Storage Space
- Family Room Features: Lower Level
Accessibility Features
Utilities
- Electric: 100 Amp Service, Circuit Breakers
- Sewer: City Sewer/Connected
- Water Source: City Water/Connected































