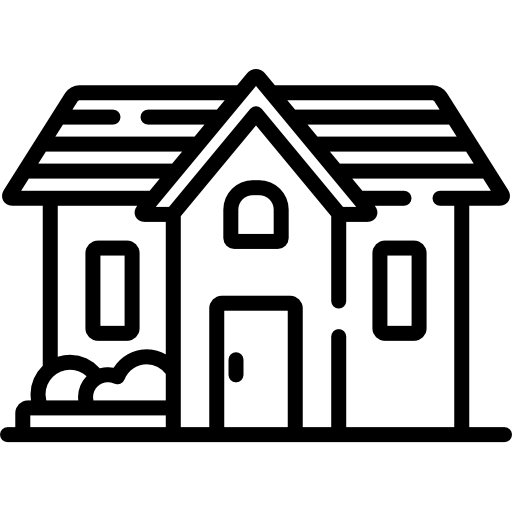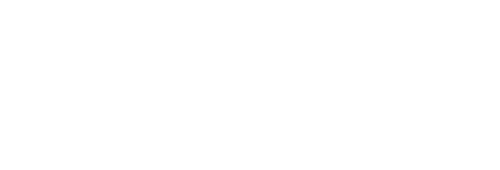🔴 Sold
4 bed | 2 bath | 2,088 sqft | 0.28 acre lot

Property type

Garage

Year built

Price per sqft
Property Details
Wow, check out this 4 bed 2 bath multi level home in a great NW location of Waseca. This home has just recently been renovated with new paint, floors, countertops, stainless steel appliances and two brand new bathrooms. The yard offers a great outdoor space with a spacious backyard, a deck that has new deck boards and a front yard that provides great curb appeal. The two stall garage is insulated, sheet rocked and has a bonus of steps going to the basement allowing for the basement family room to possibly be used as an additional (5th) bedroom. All this house needs is you to make it a home. Schedule a showing today and say yes to this address ! Agent is owner.
Property Location
Property Features
Bedrooms
- Bedrooms: 4
Bathrooms
- Full Bathrooms: 2
Kitchen and Dining
- Dining Room Features: Informal Dining Room
Appliances
- Dishwasher
- Gas Water Heater
- Range
- Refrigerator
- Water Softener - Owned
- Stainless Steel Appliances
Heating and Cooling
- Cooling Features: Central
- Fireplace Features: Gas Burning
- Heating Features: Forced Air
- Heating Fuel: Natural Gas
- Number of Fireplaces: 1
Amenities and Community Features
Other Rooms
- Total Rooms: 9
- Basement Features: Partial Finished
- Family Room Features: 2 or More, Family Room, Lower Level, Main Level
Exterior and Lot Features
- Vinyl Siding
- Road Frontage Type: City
Land Info
- Land Lease Amount Frequency: No
- Lot Description: Tree Coverage - Medium
- Lot Size Acres: 0.276
- Lot Size Dimensions: 95x130
- Lot Size Square Feet: 12023
Garage and Parking
- Total Rooms: 9
- Basement Features: Partial Finished
- Family Room Features: 2 or More, Family Room, Lower Level, Main Level
Accessibility Features
Utilities
- Electric: Circuit Breakers
- Sewer: City Sewer/Connected
- Water Source: City Water/Connected
































