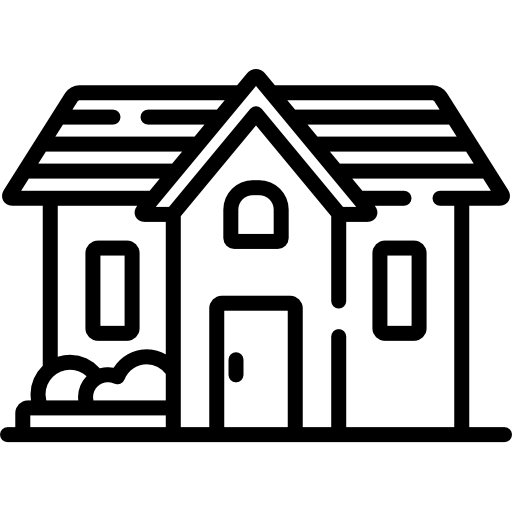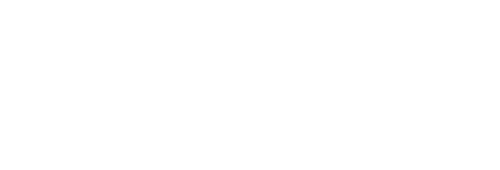🔴 Sold
3 bed | 2 bath | 2,272 sqft | 1.4 acre lot

Property type

Garage

Year built

Price per sqft
Property Details
Welcome to your Lake Mazaska home; where your deeded shared lake access offers year-round enjoyment. The view from your backyard is arguably the best in the neighborhood, offering expansive views. This meticulously maintained Rambler-style ranch home boasts ample finished square footage for comfortable living. The front door is situated on a large deck, with a view amongst the mature trees, where daily wildlife sightings of deer, turkeys, and various birds are an owner's delight. Inside, a cozy kitchen adjoins the perfect dining area with views of both the front and rear of the property. Extra storage cabinets and a built-in desk workspace are smartly integrated. The spacious living room invites gatherings, with stunning views of the backyard and your deeded access lot to Lake Mazaska. Three accessible bedrooms offer inviting retreats for rest. The lower-level basement, fully finished, serves as a versatile space for entertainment, hobbies, or relaxation, complete with a real wood fireplace and daylight windows that overlook the back yard and the lake. A lower-level walkout provides direct access to the backyard as well. An additional flex room awaits your creative touch. The large mechanical/laundry room includes extensive storage, enhancing functionality. Surrounded by a total of 1.40 acres of open lawn spaces, mature trees, daily encounters with local wildlife add to the charm of this lakeside home. Lake Mazaska is regularly stocked by DNR with walleye and northern pike. Also great fishing for walleye, crappie, bluegill, largemouth bass, and northern pike.
Property Location
Property Features
Bedrooms
- Bedrooms: 3
Bathrooms
- Full Bathrooms: 1
- 3/4 Bathrooms: 1
Kitchen and Dining
- Dining Room Features: Kitchen/Dining Room
Appliances
- Dishwasher
- Dryer
- Microwave
- Range
- Refrigerator
- Washer
Heating and Cooling
- Cooling Features: Central
- Fireplace Features: Family Room, Free Standing, Wood Burning
- Heating Features: Forced Air, Wood Stove
- Heating Fuel: Natural Gas
- Number of Fireplaces: 1
Amenities and Community Features
- Ceiling Fan(s)
- Kitchen Window
- Main Floor Primary Bedroom
- Primary Bedroom Walk-In Closet
- Natural Woodwork
- Washer/Dryer Hookup
Other Rooms
- Total Rooms: 10
- Basement Features: Daylight/Lookout Windows, Finished (Livable), Full, Owner Access, Storage Space, Sump Pump, Walkout
- Family Room Features: Lower Level
Exterior and Lot Features
- Vinyl
- Road Frontage Type: City
- Road Responsibility: Public Maintained Road
Land Info
- Land Lease Amount Frequency: No
- Lot Description: Additional Land Available, Tree Coverage - Heavy
- Lot Size Acres: 1.4
- Lot Size Dimensions: 244x312x215x219
- Lot Size Square Feet: 60984
Garage and Parking
- Total Rooms: 10
- Basement Features: Daylight/Lookout Windows, Finished (Livable), Full, Owner Access, Storage Space, Sump Pump, Walkout
- Family Room Features: Lower Level
Accessibility Features
Utilities
- Electric: Circuit Breakers
- Sewer: Septic System Compliant - No
- Water Source: Well
































