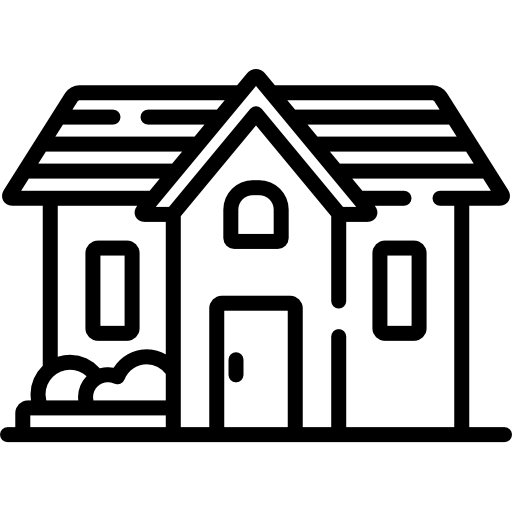🔴 Sold
5 bed | 4 bath | 2,719 sqft | 0.25 acre lot

Property type

Garage

Year built

Price per sqft
Property Details
Welcome to 628 Hackney Ave, Shakopee! This immaculate property offers the perfect blend of modern convenience and cozy comfort. Boasting 5 beds and 4 baths, this home is designed for both relaxation and entertaining. Step into the inviting open concept main floor, where natural light floods through large windows, illuminating the spacious living area. The kitchen features newer appliances and ample counter space, ideal for culinary adventures and family gatherings. A convenient mudroom off the garage keeps clutter at bay, while the finished basement provides additional living space for recreation or relaxation. Outside, enjoy the front and back patios, perfect for sipping morning coffee or evening cocktails. With easy access to the highway, Shakopee Community Center, Hackney park across the street, and a nearby elementary school within walking distance, this home offers both convenience and community. Don't miss your chance to make 628 Hackney Ave your forever home!
Property Location
Property Features
Bedrooms
- Bedrooms: 5
Bathrooms
- Full Bathrooms: 1
- 3/4 Bathrooms: 3
Kitchen and Dining
- Dining Room Features: Kitchen/Dining Room
Appliances
- Cooktop
- Dishwasher
- Disposal
- Dryer
- Exhaust Fan/Hood
- Freezer
- Furnace Humidifier
- Gas Water Heater
- Microwave
- Range
- Refrigerator
- Washer
- Water Softener - Owned
- Energy Star Appliances
- Stainless Steel Appliances
Heating and Cooling
- Cooling Features: Central
- Heating Features: Forced Air
- Heating Fuel: Natural Gas
Amenities and Community Features
- Ceiling Fan(s)
- Hardwood Floors
- In-Ground Sprinkler
- Kitchen Window
- Multiple Phone Lines
- Patio
- Tile Floors
- Walk-In Closet
- Washer/Dryer Hookup
Other Rooms
- Total Rooms: 9
- Basement Features: Concrete Block, Drain Tiled, Egress Windows, Finished (Livable), Full
- Family Room Features: 2 or More, 2 Story/High/Vaulted Ceilings, Family Room, Lower Level, Main Level
Exterior and Lot Features
- Block
- Brick/Stone
- Vinyl
Land Info
- Land Lease Amount Frequency: No
- Lot Size Acres: 0.25
- Lot Size Dimensions: 81x83x66x21x68
- Lot Size Square Feet: 10890
Garage and Parking
- Total Rooms: 9
- Basement Features: Concrete Block, Drain Tiled, Egress Windows, Finished (Livable), Full
- Family Room Features: 2 or More, 2 Story/High/Vaulted Ceilings, Family Room, Lower Level, Main Level
Accessibility Features
Utilities
- Sewer: City Sewer - In Street
- Water Source: City Water/Connected
































