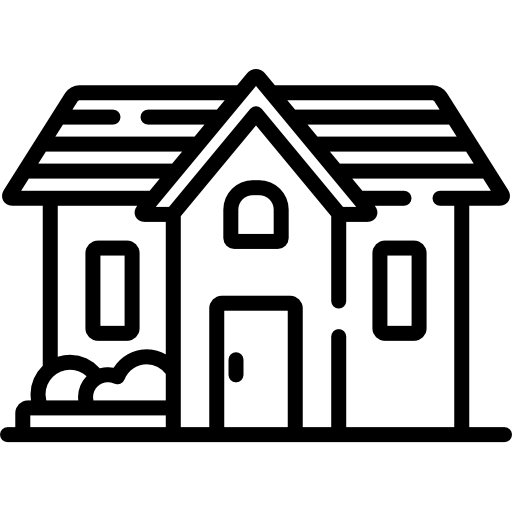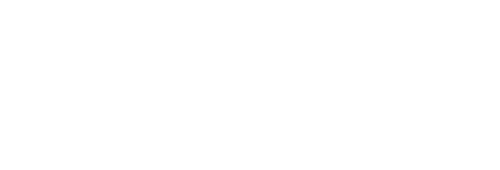🔴 Sold
4 bed | 2.5 bath | 3,555 sqft | 0.54 acre lot

Property type

Garage

Year built

Price per sqft
Property Details
Welcome to beautiful sunsets on Cannon Lake! This over 1/2 acre property nestled into a quiet neighborhood w/ mature trees and a sport court and w/ access to walking/biking trails is ideal for the active lakes lifestyle. Charming exterior and one level living. Spacious tiled foyer extends to work station area and mudroom w/ built-ins just off garage. Updated kitchen boasts center island, granite counters, SS app's, and both pendant and recessed lighting. Separate dining area flows nicely to large LR w/ lake views and cozy wood FP. Awesome screened porch with stunning lake views and immediate access to wraparound deck. Remodeled master suite w/ barrel ceiling, huge walk-in closet, and tiled bathroom w/ dual sinks and separate tub and shower. 2nd BR, office, and half BA also on main. Walkout BM w/ landing area, spacious TV/family room, huge BR w/ walk-in closet, a 4th BR, laundry, and storage area. Great location just 5 min to 35W and Faribault, 45 min to airport, and 60 min to DT MPLS!
Property Location
Property Features
Bedrooms
- Bedrooms: 4
Bathrooms
- Total Bathrooms: 3
- Full Bathrooms: 1
- 1/2 Bathrooms: 1
- 3/4 Bathrooms: 1
Kitchen and Dining
- Dining Room Features: Informal Dining Room, Kitchen/Dining Room
Appliances
- Dishwasher
- Dryer
- Microwave
- Range
- Refrigerator
- Washer
Heating and Cooling
- Cooling Features: Central
- Fireplace Features: Family Room, Living Room, Wood Burning, Wood Stove
- Heating Features: Forced Air
- Heating Fuel: Natural Gas
- Number of Fireplaces: 2
Amenities and Community Features
- Deck
- French Doors
- Hardwood Floors
- Kitchen Center Island
- Kitchen Window
- Main Floor Master Bedroom
- Master Bedroom Walk-In Closet
- Natural Woodwork
- Panoramic View
- Patio
- Porch
- Tile Floors
- Walk-In Closet
Other Rooms
- Total Rooms: 14
- Basement Features: Finished (Livable), Full, Walkout
- Family Room Features: Lower Level
Exterior and Lot Features
- Brick/Stone
- Wood
Land Info
- Land Lease Amount Frequency: No
- Lot Size Acres: 0.54
- Lot Size Dimensions: 100 X 234 X 100 X 236
- Lot Size Square Feet: 23522
Garage and Parking
- Total Rooms: 14
- Basement Features: Finished (Livable), Full, Walkout
- Family Room Features: Lower Level
Accessibility Features
Utilities
- Sewer: Private
- Water Source: Well
































