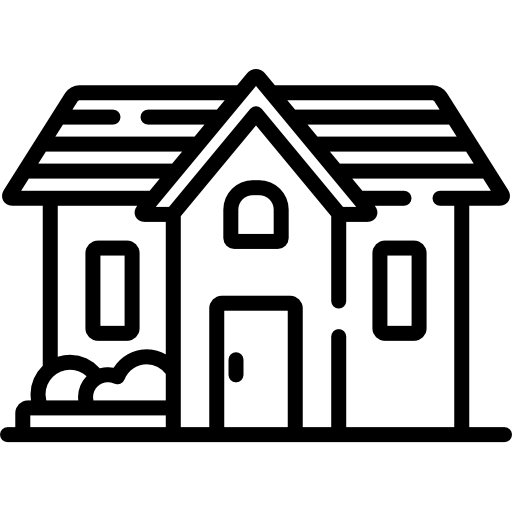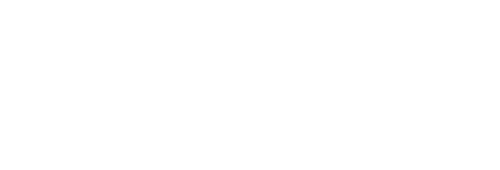🔴 Sold
3 bed | 2 bath | 1,372 sqft | 0.23 acre lot

Property type

Garage

Year built

Price per sqft
Property Details
Welcome home to this truly move in ready home located in NE, just a couple minutes from I-35! This one is a true gem and you don't want to miss a chance to see! 3 bedrooms on the main level, full and 3/4 bath along with main floor laundry plus great closet space, plus built ins are a few of the amenities you'll find inside. Step out your French doors to a backyard with features galore, separate fenced pet area, full fenced yard, amazing concrete patio with pergola and sun shades (roof is water proof), shaded play area, storage shed and more! The basement features plumbing for an additional bathroom, insofast foam wall system, addition 2 bedrooms and living space framed! Add instant equity! The updates are endless! Furnace/Ac, flooring, trim, doors interior & exterior, custom closets, windows, paint, lights, outlets/switches, landscaping all done in 2020, concrete patio, pergola, storage shed, egress windows new in 2021, water heater, hardwood floors refinished 2022 and so much more!
Property Location
Property Features
Bedrooms
- Bedrooms: 3
Bathrooms
- Total Bathrooms: 2
- Full Bathrooms: 1
- 3/4 Bathrooms: 1
Kitchen and Dining
- Dining Room Features: Breakfast Bar, Informal Dining Room
Appliances
- Cooktop
- Dishwasher
- Disposal
- Gas Water Heater
- Refrigerator
- Wall Oven
- Water Softener - Owned
Heating and Cooling
- Cooling Features: Central
- Heating Features: Forced Air
- Heating Fuel: Natural Gas
Amenities and Community Features
- Ceiling Fan(s)
- Hardwood Floors
- Kitchen Window
- Main Floor Master Bedroom
- Paneled Doors
- Patio
- Washer/Dryer Hookup
Other Rooms
- Total Rooms: 6
- Basement Features: Egress Windows, Full, Partial Finished, Sump Pump
Exterior and Lot Features
- Cedar
- Wood
- Fencing: Chain Link
Land Info
- Land Lease Amount Frequency: No
- Lot Description: Tree Coverage - Light, Underground Utilities
- Lot Size Acres: 0.23
- Lot Size Dimensions: 77x132
- Lot Size Square Feet: 10019
Garage and Parking
- Total Rooms: 6
- Basement Features: Egress Windows, Full, Partial Finished, Sump Pump
Accessibility Features
Utilities
- Electric: Circuit Breakers
- Sewer: City Sewer/Connected
- Water Source: City Water/Connected
































