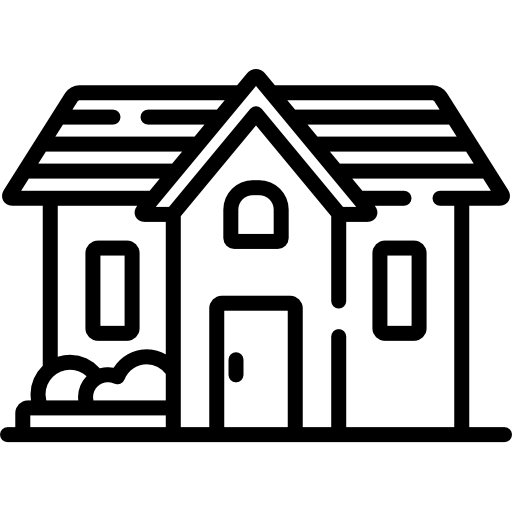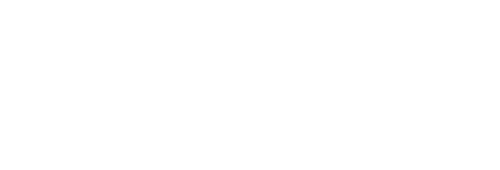🔴 Sold
2 bed | 1 bath | 1056 sqft | .05 acre lot

Property type

Garage

Year built

Price per sqft
Property Details
This charming 2-bedroom, 1-bathroom house is now available for sale conveniently located in the town of West Concord - located just 30 minutes from Rochester and 20 minutes from Owatonna. Situated near a park and pool. The 1,056 sq ft of floor space provides plenty of room for all your needs. You'll love the recent improvements, including new paint, new windows, stainless steel washer & dryer and the roof is only 9 years old! Attached two stall garage, insulated, drywalled with extra parking on your cement driveway. This is the perfect place to call home and why rent when you can own this home! Call to schedule your showing - this home is tastefully decorated, move-in ready and shows impeccably!
Property Location
Property Features
Bedrooms
- Bedrooms: 2
Bathrooms
- Full Bathrooms: 1
Kitchen and Dining
- Kitchen/Dining Room
Appliances
- Dishwasher
- Dryer
- Exhaust Fan
- Gas Water Heater
- Microwave
- Range
- Refrigerator
- Washer
Heating and Cooling
- Cooling Features: Central Air
- Heating Features: Forced Air
Amenities and Community Features
- Kitchen Window
- Porch
- Washer/Dryer Hookup
Other Rooms
- Total Rooms: 7
- Living Room, Dining Room, Kitchen, Bedroom 1, Bedroom 2, Laundry, Foyer
Exterior and Lot Features
- Fencing: None
- Roofing: Age Over 8 Years, Asphalt
- Tree Coverage: Light
Land Info
- Lot Size Acres: 0.05
- Lot Size Dimensions: 45x56
- Foundation Size: 768
Garage and Parking
- Total Rooms: 7
- Living Room, Dining Room, Kitchen, Bedroom 1, Bedroom 2, Laundry, Foyer
Accessibility Features
Utilities
- City Water/Connected
PHONE
ADDRESS
Cindy Yerington Homes eXp,
Faribault, MN 55021, USA
All Rights Reserved | Cindy Yerington























