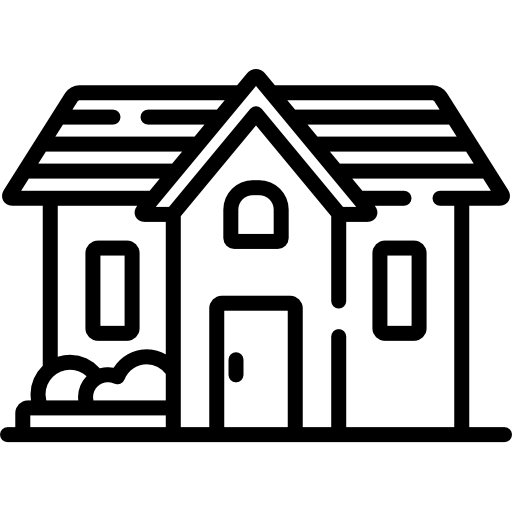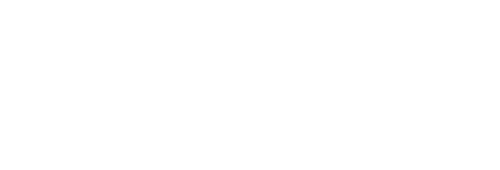🔴 Sold
4 bed | 2 bath | 2439 sqft | 0.5 acre lot

Property type

Garage

Year built

Price per sqft
Property Details
This spacious one-level living home offers a comfortable and convenient lifestyle with four bedrooms, two bathrooms, and an oversized two-car attached garage. Nestled on a corner lot, this property boasts a distinctive curb appeal. This corner lot is diagonally positioned to add extra privacy to your backyard oasis. Spacious kitchen with Stainless steel appliances, breathtaking views from your large living room picture window and the added bonus of close proximity to I35.
One of the standout features of this home is the separate entrance to the basement, which includes its own kitchen. This setup offers flexibility for various uses, such as a rental unit, in-law suite, or additional living space with endless possibilities. With convenient one-level design, this home is suitable for all stages of life. Maintenance free upper deck, New roof 2018 and boiler heat 2021. This is the Perfect home offered at a Perfect Price, schedule your showing today!
Property Location
Property Features
Bedrooms
Bedrooms: 4
Bathrooms
- Full Bathrooms: 1
- 3/4 Bathrooms: 1
Kitchen and Dining
- Dining Room Features: Eat In Kitchen, Living/Dining Room
Appliances
- Dishwasher
- Disposal
- Dryer
- Exhaust Fan/Hood
- Gas Water Heater
- Microwave
- Range
- Refrigerator
- Washer
- Water Softener - Owned
- Stainless Steel Appliances
Heating and Cooling
- Cooling Features: Central
- Fireplace Features: Free Standing
- Heating Features: Boiler
- Heating Fuel: Natural Gas
- Number of Fireplaces: 1
Amenities and Community Features
- Ceiling Fan(s)
- Deck
- In-Ground Sprinkler
- Kitchen Window
- Main Floor Primary Bedroom
- Natural Woodwork
- Patio
- Porch
- Tile Floors
- Washer/Dryer Hookup
Other Rooms
- Total Rooms: 10
- Basement Features: Daylight/Lookout Windows, Drain Tiled, Finished (Livable), Full, Walkout
- Family Room Features: Family Room, Lower Level
Exterior and Lot Features
- Cedar
- Road Frontage Type: City
Land Info
- Land Lease Amount Frequency: No
- Lot Description: Corner Lot, Tree Coverage - Medium
- Lot Size Acres: 0.5
- Lot Size Dimensions: 147.9x82.5x180x74.5
- Lot Size Square Feet: 21780
Garage and Parking
- Total Rooms: 10
- Basement Features: Daylight/Lookout Windows, Drain Tiled, Finished (Livable), Full, Walkout
- Family Room Features: Family Room, Lower Level
Accessibility Features
- Accessibility Features: Doors 36+, Grab Bars In Bathroom, Hallways 42+, Partially Wheelchair, Stair Chair Lift
Utilities
- Sewer: City Sewer/Connected
- Water Source: City Water/Connected












