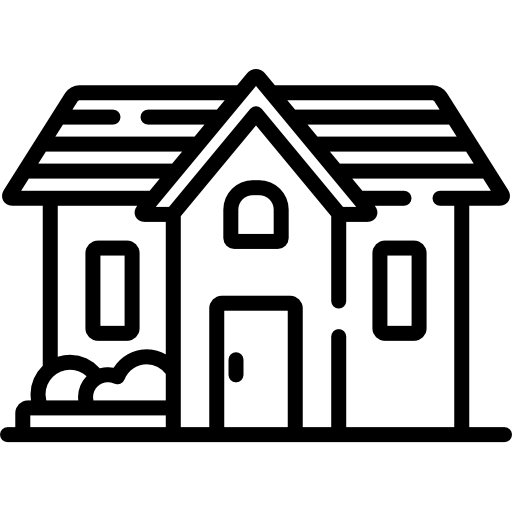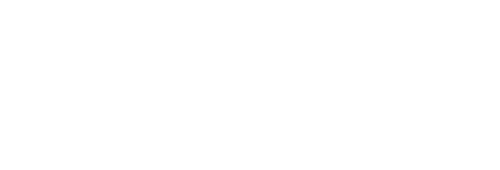🔴 Sold
5 bed | 2 bath | 2,632 sqft | 0.137 acre lot

Property type

Garage

Year built

Price per sqft
Property Details
Come take a look at this charming 5 bedroom, 2 bathroom home in town of Montgomery. Features new carpet on main floor, paint throughout and new linoleum in main floor bathroom. Walking distance to park and downtown. Large 4 stall detached garage to create into workshop or great storage space.
Property Location
Property Features
Bedrooms
- Bedrooms: 5
Bathrooms
- Full Bathrooms: 2
Kitchen and Dining
- Dining Room Features: Breakfast Area, Kitchen/Dining Room
Appliances
- Cooktop
- Dishwasher
- Disposal
- Dryer
- Exhaust Fan/Hood
- Freezer
- Gas Water Heater
- Microwave
- Range
- Refrigerator
- Washer
- Water Softener - Owned
Heating and Cooling
- Cooling Features: Central, Wall
- Heating Features: Forced Air
- Heating Fuel: Natural Gas
Amenities and Community Features
- Ceiling Fan(s)
- Kitchen Center Island
- Kitchen Window
- Main Floor Primary Bedroom
- Porch
- Washer/Dryer Hookup
Other Rooms
- Total Rooms: 8
- Basement Features: Drain Tiled, Egress Windows, Finished (Livable), Partial, Poured Concrete, Storage Space, Sump Pump
- Family Room Features: Main Level
Exterior and Lot Features
- Vinyl
- Road Frontage Type: City
- Road Responsibility: Public Maintained Road
Land Info
- Land Lease Amount Frequency: No
- Lot Description: Tree Coverage - Light
- Lot Size Acres: 0.137
- Lot Size Dimensions: 40x150
- Lot Size Square Feet: 5968
Garage and Parking
- Total Rooms: 8
- Basement Features: Drain Tiled, Egress Windows, Finished (Livable), Partial, Poured Concrete, Storage Space, Sump Pump
- Family Room Features: Main Level
Accessibility Features
Utilities
Sewer: City Sewer/Connected
Water Source: City Water/Connected
































