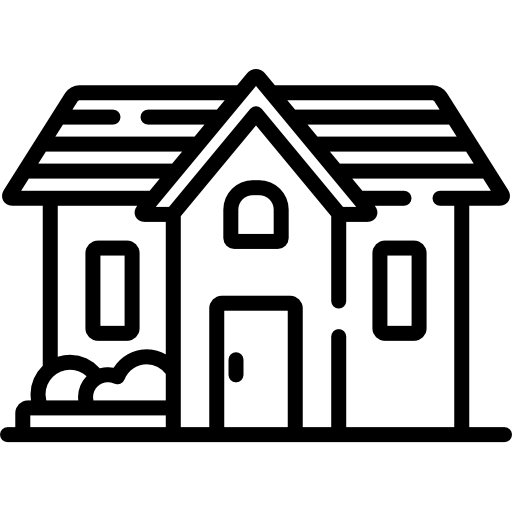🔴 Sold
27000 Petes Hill Trl,
Elko New Market, MN 55020
$661,000
4 bed | 3 bath | 2,826 sqft | 0.28 acre lot

Single Family
Property type

2 Car
Garage

2022
Year built

$234
Price per sqft
Property Details
SOLD before print!
Property Location
Property Features
Bedrooms
- Bedrooms: 4
Bathrooms
- Total Bathrooms: 3
- Full Bathrooms: 2
- 3/4 Bathrooms: 1
Kitchen and Dining
- Dining Room Features: Breakfast Area, Breakfast Bar, Eat In Kitchen, Informal Dining Room, Living/Dining Room, Separate/Formal Dining Room
Appliances
- Air-To-Air Exchanger
- Cooktop
- Dishwasher
- Disposal
- Dryer
- Exhaust Fan/Hood
- Freezer
- Gas Water Heater
- Microwave
- Range
- Refrigerator
- Wall Oven
- Washer
Heating and Cooling
- Cooling Features: Central
- Fireplace Features: Electric, Family Room, Living Room
- Heating Features: Fireplace, Forced Air
- Heating Fuel: Natural Gas
- Number of Fireplaces: 2
Amenities and Community Features
- Ceiling Fan(s)
- Deck
- Hardwood Floors
- In-Ground Sprinkler
- Kitchen Center Island
- Kitchen Window
- Main Floor Primary Bedroom
- Primary Bedroom Walk-In Closet
- Natural Woodwork
- Paneled Doors
- Panoramic View
- Porch
- Tile Floors
- Vaulted Ceiling(s)
- Walk-In Closet
- Washer/Dryer Hookup
Other Rooms
- Total Rooms: 12
- Basement Features: Egress Windows, Finished (Livable), Walkout
- Family Room Features: 2 Story/High/Vaulted Ceilings, Lower Level, Main Level
Exterior and Lot Features
- Brick/Stone
- Engineered Wood
- Vinyl
- Road Frontage Type: City
Land Info
- Land Lease Amount Frequency: No
- Lot Description: Sod Included in Price, Tree Coverage - Medium
- Lot Size Acres: 0.277
- Lot Size Dimensions: 200x17x24x230x50
- Lot Size Square Feet: 12066
Garage and Parking
- Total Rooms: 12
- Basement Features: Egress Windows, Finished (Livable), Walkout
- Family Room Features: 2 Story/High/Vaulted Ceilings, Lower Level, Main Level
Accessibility Features
- Accessibility Features: Doors 36+, No Stairs Internal, Partially Wheelchair, Roll-In Shower
Utilities
- Electric: 200+ Amp Service
- Sewer: City Sewer/Connected
- Water Source: City Water/Connected



