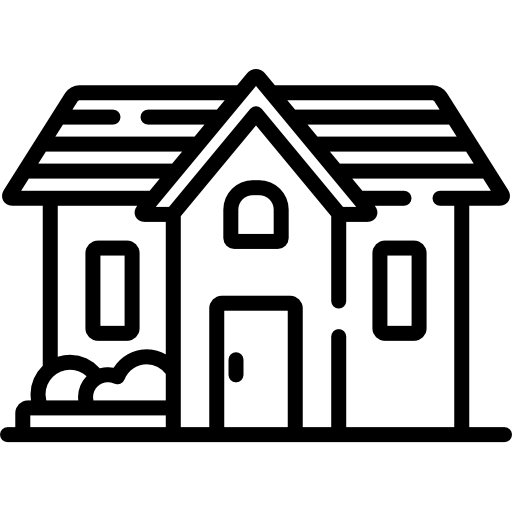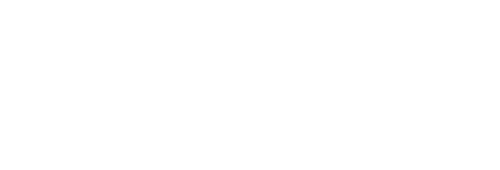🔴 Sold
3 bed | 3 bath | 1,867 sqft | 0.24 acre lot

Property type

Garage

Year built

Price per sqft
Property Details
This is a meticulously maintained, updated, move-in ready home with the perfect floor plan! New paint, New upstairs carpeting, newer laminate flooring and windows on the main floor! Large open floor plan on the main level with a main floor bedroom, laundry area and full bath. Lower level is ready for your finishing touch with a 3/4 bathroom already in place. Over-sized, detached garage to store both vehicles along with ALL your toys AND this home offers a large backyard with area to entertain your guest on your spacious deck. This is a remarkable find and won't last long!
Property Location
Property Features
Bedrooms
- Bedrooms: 3
Bathrooms
- Full Bathrooms: 3
Kitchen and Dining
- Dining Room Features: Eat In Kitchen, Kitchen/Dining Room
Appliances
- Dishwasher
- Dryer
- Exhaust Fan/Hood
- Freezer
- Gas Water Heater
- Microwave
- Range
- Refrigerator
- Washer
- Water Softener - Owned
Heating and Cooling
- Cooling Features: Central
- Heating Features: Forced Air
- Heating Fuel: Natural Gas
Amenities and Community Features
- Deck
- Kitchen Window
- Main Floor Primary Bedroom
- Washer/Dryer Hookup
Other Rooms
- Total Rooms: 9
- Basement Features: Brick/Mortar, Concrete Block, Full, Partial Finished, Sump Pump
- Family Room Features: Main Level
Exterior and Lot Features
- Steel Siding
- Fencing: Chain Link
Land Info
- Land Lease Amount Frequency: No
- Lot Size Acres: 0.24
- Lot Size Dimensions: 82x125x82x125
- Lot Size Square Feet: 10454
Garage and Parking
- Total Rooms: 9
- Basement Features: Brick/Mortar, Concrete Block, Full, Partial Finished, Sump Pump
- Family Room Features: Main Level
Accessibility Features
Utilities
- Sewer: City Sewer/Connected
- Water Source: City Water/Connected




























