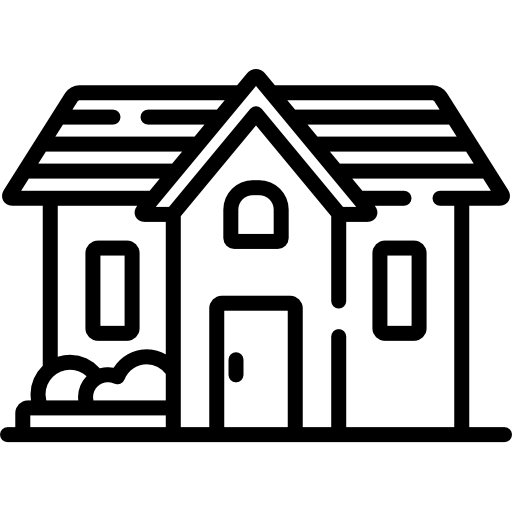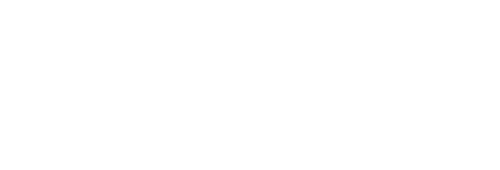🔴 Sold
4 bed | 3 bath | 2,151 sqft | 0.39 acre lot

Property type

Garage

Year built

Price per sqft
Property Details
Welcome to your dream home! This beautifully maintained 5-bedroom, 3-bath residence offers a perfect blend of classic charm and contemporary updates. Enjoy the elegance of refinished original solid maple flooring throughout, and appreciate the meticulous craftsmanship of custom woodwork and built-ins, including secret hidden drawers that add a touch of intrigue. The kitchen and bathrooms feature upgraded Formica countertops from 5 years ago, combining style and durability. The homes interior and exterior have been thoughtfully remodeled, ensuring a fresh and inviting atmosphere. The spacious heated garage and workshop provide the perfect space for projects and hobbies. Outside, you'll love the convenience of walking to the Steele County Fair and enjoying nearby parks and walking trails. Experience comfort and functionality with this unique property. Schedule your showing today and make this exceptional home yours!
Property Location
Property Features
Bedrooms
- Bedrooms: 4
Bathrooms
- Full Bathrooms: 1
- 3/4 Bathrooms: 2
Kitchen and Dining
- Dining Room Features: Eat In Kitchen, Separate/Formal Dining Room
Appliances
- Cooktop
- Dishwasher
- Dryer
- Freezer
- Microwave
- Refrigerator
- Wall Oven
- Washer
- Water Softener - Owned
- Double Oven
Heating and Cooling
- Cooling Features: Central
- Fireplace Features: Electric, Living Room
- Heating Features: Forced Air
- Heating Fuel: Natural Gas
- Number of Fireplaces: 1
Amenities and Community Features
- Deck
- Porch
Other Rooms
- Total Rooms: 6
- Basement Features: Finished (Livable)
- Family Room Features: Family Room, Lower Level, Main Level
Exterior and Lot Features
- Vinyl
- Road Frontage Type: City
Land Info
- Land Lease Amount Frequency: No
- Lot Description: Tree Coverage - Light
- Lot Size Acres: 0.39
- Lot Size Dimensions: 16975
- Lot Size Square Feet: 16988
Garage and Parking
- Total Rooms: 6
- Basement Features: Finished (Livable)
- Family Room Features: Family Room, Lower Level, Main Level
Accessibility Features
- Accessibility Features: Grab Bars In Bathroom
Utilities
- Sewer: City Sewer - In Street
- Water Source: City Water - In Street
































