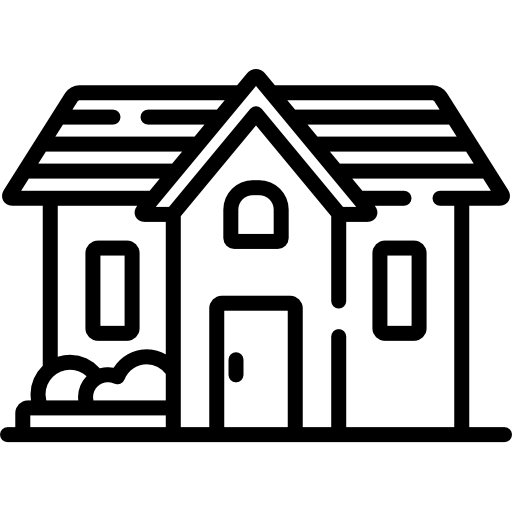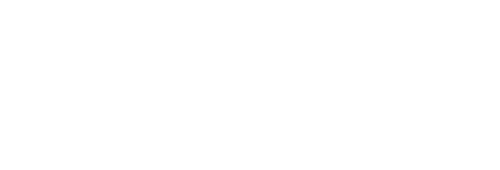🔴 Sold
3 bed | 1 bath | 1,500 sqft | 0.25 acre lot

Property type

Garage

Year built

Price per sqft
Property Details
Nestled in a highly desirable neighborhood of central Faribault, This charming lime-stone home from 1865 is a true gem and on the historic registry. With its cottage-like appeal, the exterior boasts a beautiful stone patio that perfectly complements the home's character. Step inside to find gleaming hardwood floors that lead you through cozy spaces filled with updates that respect the homes original charm. The inviting kitchen is designed for both functionality and warmth, featuring modern finishes while retaining a vintage feel. The updated bathroom retains the elegance of the era, providing a perfect blend of nostalgia and comfort. A private fenced in back yard offers serene retreat ideal for outdoor activities or peaceful moments in nature. For those seeking additional space, the bonus room behind the garage is a delightful surprise, with vaulted ceilings and a wood burning fireplace, it's perfect for hobbies, entertaining or simply unwinding with a good book. This well maintained and lovingly cared for home is truly a rare find. Experience the unique opportunity to own a piece of history that includes character and warmth in a prime location. Don't miss your chance to make this precious home your own.
Property Location
Property Features
Bedrooms
- Bedrooms: 3
Bathrooms
- Full Bathrooms: 1
Kitchen and Dining
- Dining Room Features: Informal Dining Room
Appliances
- Dryer
- Microwave
- Range
- Refrigerator
- Washer
- Water Softener - Owned
Heating and Cooling
- Cooling Features: Central
- Fireplace Features: Amusement Room, Gas Burning, Living Room
- Heating Features: Forced Air
- Heating Fuel: Natural Gas
- Number Of Fireplaces: 1
Amenities and Community Features
- Hardwood Floors
- Kitchen Window
- Patio
- Porch
- Security System
- Washer/Dryer Hookup
Other Rooms
- Total Rooms: 6
- Basement Features: Concrete Block, Daylight/Lookout Windows, Full, Stone
Exterior and Lot Features
- Brick/Stone
- Fencing: Full, Privacy, Vinyl, Wood
- Road Frontage Type: City, Curbs, Paved Streets, Street Lights
- Road Responsibility: Public Maintained Road
Land Info
- Land Lease Amount Frequency: No
- Lot Description: Tree Coverage - Medium
- Lot Size Acres: 0.25
- Lot Size Dimensions: 66 X 165 X 66 X 165
- Lot Size Square Feet: 10890
Garage and Parking
- Total Rooms: 6
- Basement Features: Concrete Block, Daylight/Lookout Windows, Full, Stone
Accessibility Features
Utilities
- Sewer: City Sewer/Connected
- Water Source: City Water/Connected






























