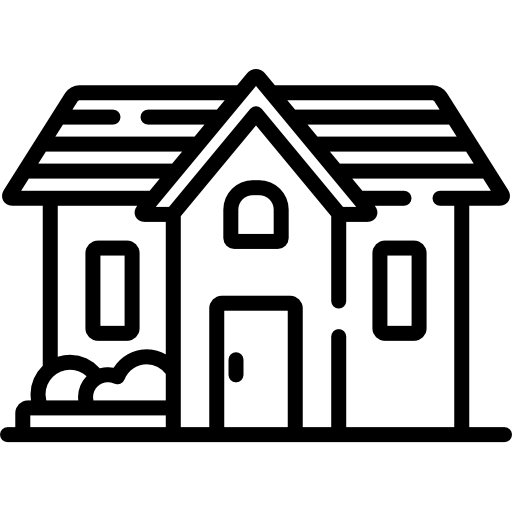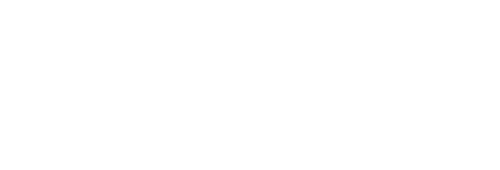🔴 Sold
3 bed | 3.5 bath | 3,026 sqft | 0.64 acre lot

Property type

Garage

Year built

Price per sqft
Property Details
Beautifully maintained Home with Great Curb Appeal and waiting for you to spend hours on the Spacious Front Porch. A Wonderful Flow on the Main Floor with Kitchen, Dining and Mudroom area just off the 4 Car Garage with Built-in Lockers and a Powder Room. The Finished Basement boasts a Wet Bar that is Great for Entertaining, watching a game or hanging out with friends and family. All three bedrooms are located on the upper level with a master suite you have been waiting for - and you haven't even seen the Master Bath! All bedrooms are large with great Closet Space. Solid panel doors, New Carpet and Fresh Paint! Enjoy the quiet oversized backyard oasis, sit on your deck and soak up the beauty of your surroundings. Great proximity to lake, dining, shopping and schools! This is a Home you don't want to Miss - Schedule your Showing Soon!
Property Location
Property Features
Bedrooms
- Bedrooms: 3
Bathrooms
- Total Bathrooms: 4
- Full Bathrooms: 2
- 1/2 Bathrooms: 1
- 3/4 Bathrooms: 1
Kitchen and Dining
- Dining Room Features: Breakfast Bar, Eat In Kitchen
Appliances
- Air-To-Air Exchanger
- Dishwasher
- Disposal
- Dryer
- Exhaust Fan/Hood
- Furnace Humidifier
- Gas Water Heater
- Microwave
- Range
- Refrigerator
- Washer
- Water Filtration System
- Water Softener - Owned
Heating and Cooling
- Cooling Features: Central
- Heating Features: Forced Air
- Heating Fuel: Natural Gas
Amenities and Community Features
- Ceiling Fan(s)
- Deck
- Hardwood Floors
- Kitchen Center Island
- Kitchen Window
- Master Bedroom Walk-In Closet
- Natural Woodwork
- Paneled Doors
- Porch
- Tile Floors
- Walk-In Closet
- Washer/Dryer Hookup
Other Rooms
- Total Rooms: 12
- Basement Features: Egress Windows, Finished (Livable), Full, Sump Pump
- Family Room Features: Lower Level
Exterior and Lot Features
- Brick/Stone
- Vinyl
- Fencing: Wood
Land Info
- Land Lease Amount Frequency: No
- Lot Description: Tree Coverage - Medium
- Lot Size Acres: 0.637
- Lot Size Dimensions: 150x181x150x192
- Lot Size Square Feet: 27748
Garage and Parking
- Total Rooms: 12
- Basement Features: Egress Windows, Finished (Livable), Full, Sump Pump
- Family Room Features: Lower Level
Accessibility Features
Utilities
- Sewer: City Sewer/Connected
- Water Source: City Water/Connected
































