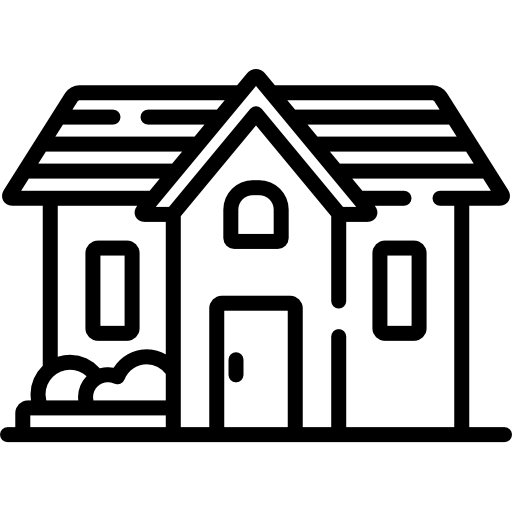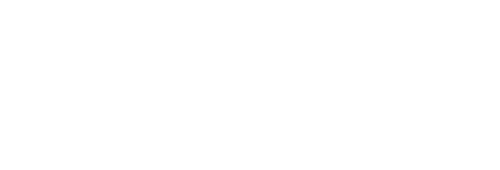🔴 Sold
4 bed | 3 bath | 2,346 sqft | 0.23 acre lot

Property type

Garage

Year built

Price per sqft
Property Details
MOVE-IN READY HOME!!! Photos are of a different but similar home. The Sycamore Plan boasts 4 bedroom 3 bath along with 2 very large upper bedrooms with large walk-in closets. Upper level has open floor plan with living area center island kitchen, and stainless steel appliances. Nice lower level family room along with 2 more spacious bedrooms and laundry. Enjoy the nearly completely finished home with space for storage. Nice open floor plan in a desirable neighborhood.
Property Location
Property Features
Bedrooms
- Bedrooms: 4
Bathrooms
- Full Bathrooms: 1
- 3/4 Bathrooms: 2
Kitchen and Dining
- Dining Room Features: Eat In Kitchen, Informal Dining Room, Kitchen/Dining Room
Appliances
- Air-To-Air Exchanger
- Dishwasher
- Microwave
- Range
- Refrigerator
Heating and Cooling
- Cooling Features: Central
- Heating Features: Forced Air
- Heating Fuel: Natural Gas
Amenities and Community Features
- Cable
- Kitchen Center Island
- Kitchen Window
- Local Area Network
- Primary Bedroom Walk-In Closet
- Multiple Phone Lines
- Walk-In Closet
- Washer/Dryer Hookup
Other Rooms
- Total Rooms: 9
- Basement Features: Daylight/Lookout Windows, Drain Tiled, Drainage System, Finished (Livable), Poured Concrete, Sump Pump
- Family Room Features: Great Room, Lower Level
Exterior and Lot Features
- Brick/Stone
- Shakes
- Vinyl
- Road Frontage Type: City
Land Info
- Land Lease Amount Frequency: No
- Lot Size Acres: 0.23
- Lot Size Dimensions: 68.65x147.57
- Lot Size Square Feet: 10019
Garage and Parking
- Total Rooms: 9
- Basement Features: Daylight/Lookout Windows, Drain Tiled, Drainage System, Finished (Livable), Poured Concrete, Sump Pump
- Family Room Features: Great Room, Lower Level
Accessibility Features
Utilities
- Electric: Circuit Breakers
- Sewer: City Sewer/Connected
- Water Source: City Water/Connected
































