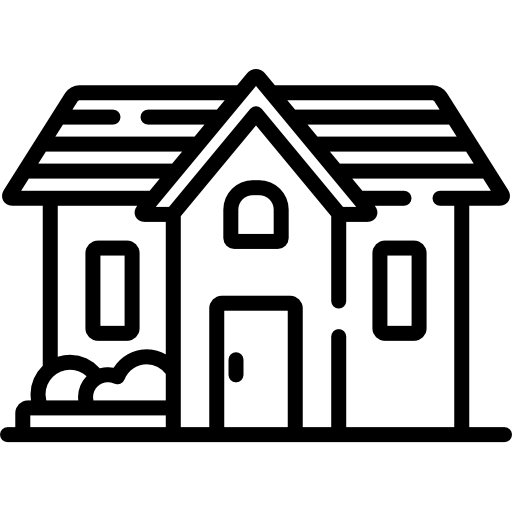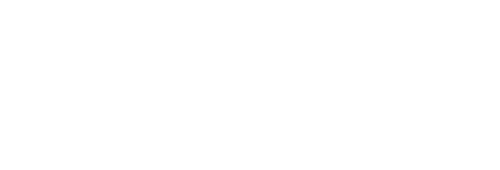🔴 Sold
4 bed | 2 bath | 2,077 sqft | 0.22 acre lot

Property type

Garage

Year built

Price per sqft
Property Details
Introducing this charming 1991 split-entry home, perfectly situated on a fantastic lot with a private backyard oasis. This delightful, tastefully updated residence boasts 4 bedrooms and 2 baths, including a luxurious jacuzzi tub for ultimate relaxation. The open concept upstairs layout creates an inviting atmosphere while the spacious LL family room with a fireplace is ideal for entertaining guests. Step outside to the large deck, offering ample space for outdoor gatherings and enjoying the serene surroundings. Don't miss the opportunity to tour this home -it is AMAZING!
Property Location
Property Features
Bedrooms
- Bedrooms: 4
Bathrooms
- Full Bathrooms: 1
- 3/4 Bathrooms: 1
Kitchen and Dining
- Dining Room Features: Informal Dining Room, Kitchen/Dining Room, Living/Dining Room
Appliances
- Cooktop
- Dishwasher
- Dryer
- Exhaust Fan/Hood
- Gas Water Heater
- Microwave
- Range
- Refrigerator
- Washer
- Water Softener - Owned
- Stainless Steel Appliances
Heating and Cooling
- Cooling Features: Central
- Fireplace Features: Electric, Family Room, Gas Burning
- Heating Features: Forced Air
- Heating Fuel: Electric, Natural Gas
Amenities and Community Features
- Deck
- Hardwood Floors
- Kitchen Window
- Natural Woodwork
- Porch
- Skylight
- Vaulted Ceiling(s)
- Washer/Dryer Hookup
Other Rooms
- Total Rooms: 11
- Basement Features: Daylight/Lookout Windows, Finished (Livable), Full
- Family Room Features: 2 Story/High/Vaulted Ceilings, Family Room, Lower Level, Main Level
Exterior and Lot Features
- Brick/Stone
- Vinyl
- Road Frontage Type: City, Curbs, Paved Streets
Land Info
- Land Lease Amount Frequency: No
- Lot Description: Tree Coverage - Medium
- Lot Size Acres: 0.22
- Lot Size Dimensions: 74x120x86x120
- Lot Size Square Feet: 9583
Garage and Parking
- Total Rooms: 11
- Basement Features: Daylight/Lookout Windows, Finished (Livable), Full
- Family Room Features: 2 Story/High/Vaulted Ceilings, Family Room, Lower Level, Main Level
Accessibility Features
Utilities
- Sewer: City Sewer/Connected
- Water Source: City Water/Connected
































