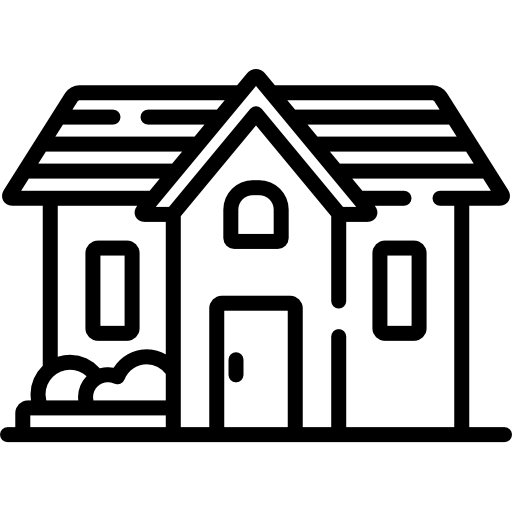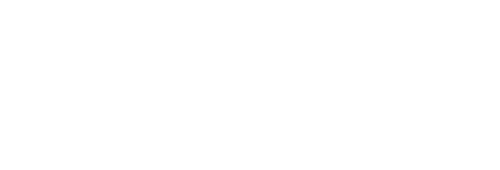🔴 Sold
4 bed | 2 bath | 2,438 sqft | 0.21 acre lot

Property type

Garage

Year built

Price per sqft
Property Details
This is the home you have been looking for! This charming split-entry home located on the SW side of Faribault will check all your boxes! This home has a spacious foyer, large living room, dining area and two bedrooms on the main level with new carpet and paint throughout the entire home in the past 3 years. The lower level boast a huge family room with built-in's, two more large bedrooms and a full bath. You will enjoy your summers outdoors on the two - tier deck overlooking a great backyard and playset. Attached oversized two stall garage! This home is priced to sell so set your showings today!
Property Location
Property Features
Bedrooms
- Bedrooms: 4
Bathrooms
- Full Bathrooms: 2
Kitchen and Dining
- Dining Room Features: Kitchen/Dining Room
Appliances
- Dishwasher
- Disposal
- Dryer
- Exhaust Fan/Hood
- Gas Water Heater
- Microwave
- Range
- Refrigerator
- Washer
- Water Softener - Owned
Heating and Cooling
- Cooling Features: Central
- Heating Features: Forced Air
- Heating Fuel: Natural Gas
Amenities and Community Features
- Ceiling Fan(s)
- Deck
- Kitchen Window
- Natural Woodwork
- Porch
- Skylight
- Vaulted Ceiling(s)
- Washer/Dryer Hookup
Other Rooms
- Total Rooms: 10
- Basement Features: Daylight/Lookout Windows, Finished (Livable), Full, Sump Pump
- Family Room Features: Lower Level
Exterior and Lot Features
- Brick/Stone
- Vinyl
- Wood
Land Info
- Land Lease Amount Frequency: No
- Lot Size Acres: 0.21
- Lot Size Dimensions: 80x120x75x120
- Lot Size Square Feet: 9148
Garage and Parking
- Total Rooms: 10
- Basement Features: Daylight/Lookout Windows, Finished (Livable), Full, Sump Pump
- Family Room Features: Lower Level
Accessibility Features
Utilities
- Electric: Circuit Breakers
- Sewer: City Sewer/Connected
- Water Source: City Water/Connected
































