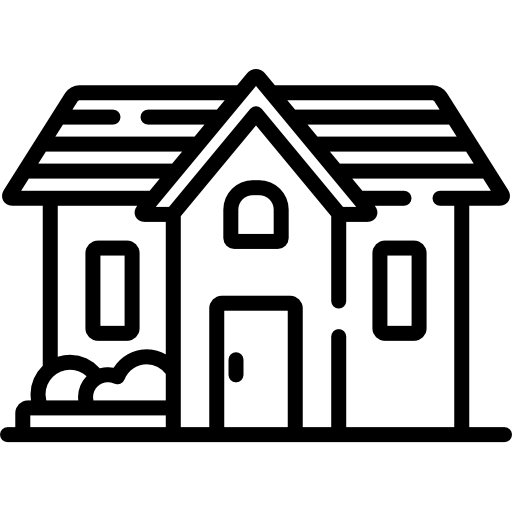🔴 Sold
3 bed | 1 bath | 1,547 sqft | 0.2 acre lot

Property type

Garage

Year built

Price per sqft
Property Details
2 story, 3 bedroom, 1 bath home. original woodwork throughout. the dining room displays a tin ceiling that came from the old courthouse in town. Features a sunroom with French doors. newly remodeled kitchen. the master bedroom has a balcony overlooking the back yard. The backyard features a treehouse, sand pit and newly added fire pit. If you like to garden, there are 2 garden boxes along the fence. The back porch and deck are great areas to spend time outside. There is a 2+ detached garage with lots of attic storage. You need to see this home to appreciate all it's features.
Property Location
Property Features
Bedrooms
- Bedrooms: 3
Bathrooms
- Full Bathrooms: 1
Kitchen and Dining
- Dining Room Features: Separate/Formal Dining Room
Appliances
- Dryer
- Exhaust Fan/Hood
- Gas Water Heater
- Microwave
- Range
- Refrigerator
- Washer
- Stainless Steel Appliances
Heating and Cooling
- Cooling Features: Central
- Heating Features: Forced Air
- Heating Fuel: Electric, Natural Gas
Amenities and Community Features
- Balcony
- Ceiling Fan(s)
- Deck
- French Doors
- Hardwood Floors
- Kitchen Window
- Natural Woodwork
- Patio
- Porch
- Sun Room
- Walk-Up Attic
- Washer/Dryer Hookup
Other Rooms
- Total Rooms: 8
- Basement Features: Full, Storage Space, Unfinished
- Family Room Features: Main Level
Exterior and Lot Features
- Vinyl
- Fencing: Partial, Wood
- Road Frontage Type: City, Paved Streets, Sidewalks, Storm Sewer, Street Lights
- Road Responsibility: Public Maintained Road
Land Info
- Land Lease Amount Frequency: No
- Lot Size Acres: 0.2
- Lot Size Dimensions: 66x132
- Lot Size Square Feet: 8712
Garage and Parking
- Total Rooms: 8
- Basement Features: Full, Storage Space, Unfinished
- Family Room Features: Main Level
Accessibility Features
Utilities
- Electric: Circuit Breakers
- Sewer: City Sewer/Connected
- Water Source: City Water/Connected



























