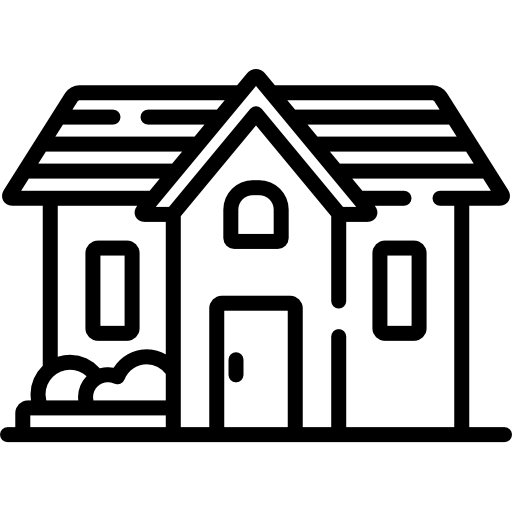🔴 Sold
3 bed | 2.5 bath | 2,597 sqft | 7.3 acre lot

Property type

Garage

Year built

Price per sqft
Property Details
Welcome to this remarkable property offering a truly unique living experience with a log cabin style home, blending rustic charm with modern comforts. The interior boasts teak wood floors, a 15' vaulted ceiling in the living room, and a three-season porch off the kitchen. Two spacious bedrooms on main floor along with a bath with custom tile. The lower level offers separate living quarters with walkout entry and large family room. Enjoy the warmth of a wood fireplace and the convenience of a main floor laundry. The property includes a below-ground tornado shelter. This home is designed with handicap accessibility in mind. Surrounded by picturesque landscapes, explore the nature path, horse stalls in the barn, and a barbeque pit/screened gazebo. There is an assortment of captivating outbuildings, each adding its unique character to the overall allure of the property. Fruit trees, grape vines, and a raised garden enhance the outdoor experience. Don't miss this exceptional property!
Property Location
Property Features
Bedrooms
- Bedrooms: 3
Bathrooms
- Full Bathrooms: 2
- 1/2 Bathrooms: 1
Kitchen and Dining
- Dining Room Features: Kitchen/Dining Room
Appliances
- Dishwasher
- Dryer
- Fuel Tank - Rented
- Gas Water Heater
- Microwave
- Range
- Refrigerator
- Washer
- Water Softener - Owned
Heating and Cooling
- Cooling Features: Central
- Fireplace Features: Living Room, Wood Burning
- Heating Features: Forced Air, Wood Stove
- Heating Fuel: Propane, Wood
- Number of Fireplaces: 1
Amenities and Community Features
- Ceiling Fan(s)
- Hardwood Floors
- Kitchen Window
- Main Floor Primary Bedroom
- Primary Bedroom Walk-In Closet
- Porch
- Tile Floors
- Vaulted Ceiling(s)
- Washer/Dryer Hookup
Other Rooms
- Total Rooms: 12
- Basement Features: Drain Tiled, Finished (Livable), Full, Sump Pump, Walkout, Wood
- Family Room Features: Great Room, Lower Level
Exterior and Lot Features
- Log
- Road Frontage Type: Township, Unpaved Streets
- Road Responsibility: Public Maintained Road
Land Info
- Land Lease Amount Frequency: No
- Lot Description: Tree Coverage - Medium
- Lot Size Acres: 7.3
- Lot Size Dimensions: 7.3
- Topography: Level
- Lot Size Square Feet: 317988
Garage and Parking
- Total Rooms: 12
- Basement Features: Drain Tiled, Finished (Livable), Full, Sump Pump, Walkout, Wood
- Family Room Features: Great Room, Lower Level
Accessibility Features
- Accessibility Features: Door Lever Handles, Doors 36+, Hallways 42+, Partially Wheelchair, Wheelchair Ramp
Utilities
- Electric: Circuit Breakers
- Sewer: Private, Tank with Drainage Field
- Water Source: Well
PHONE
ADDRESS
Cindy Yerington Homes eXp,
Faribault, MN 55021, USA
All Rights Reserved | Cindy Yerington
































